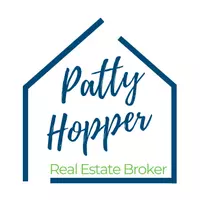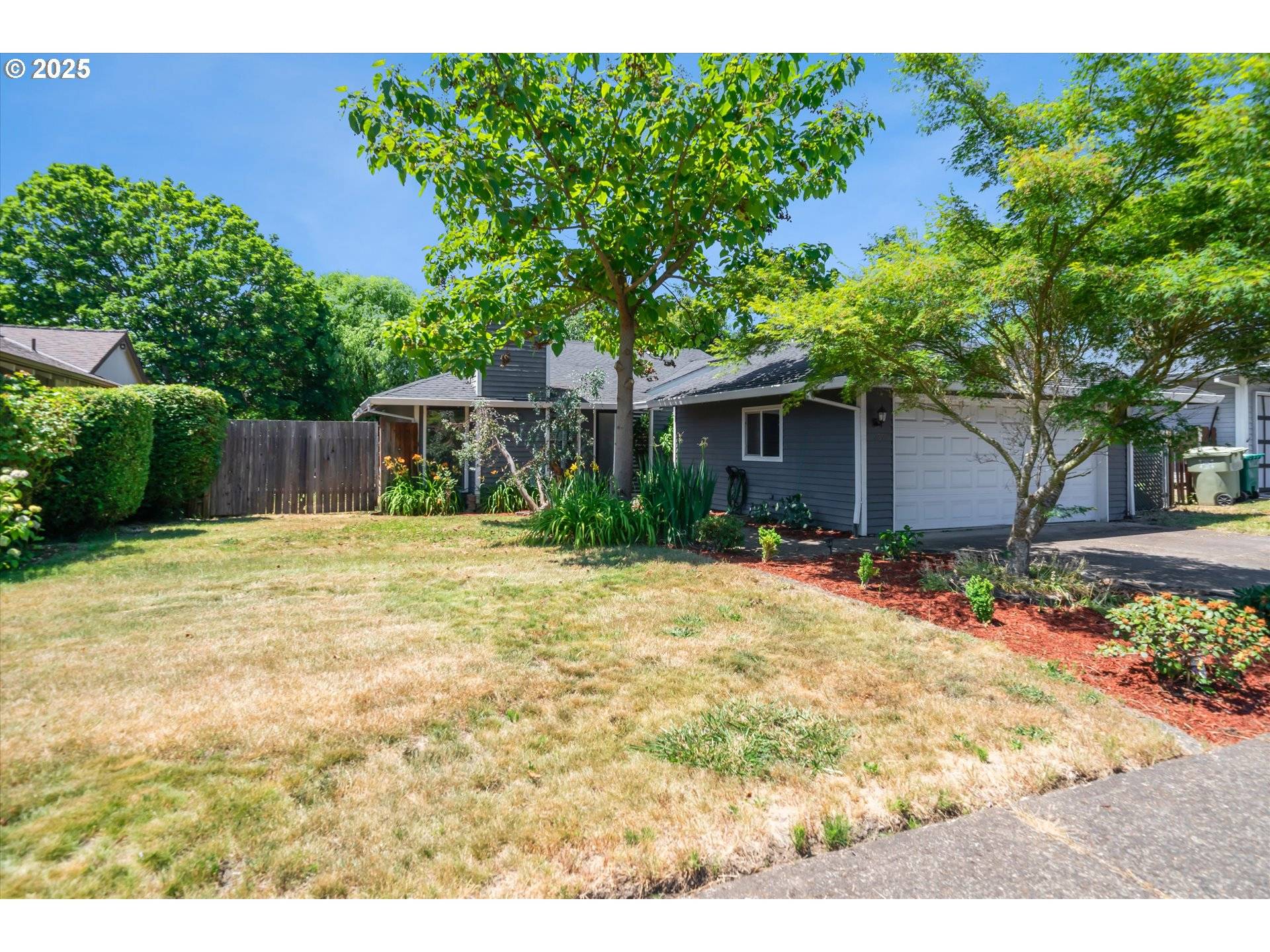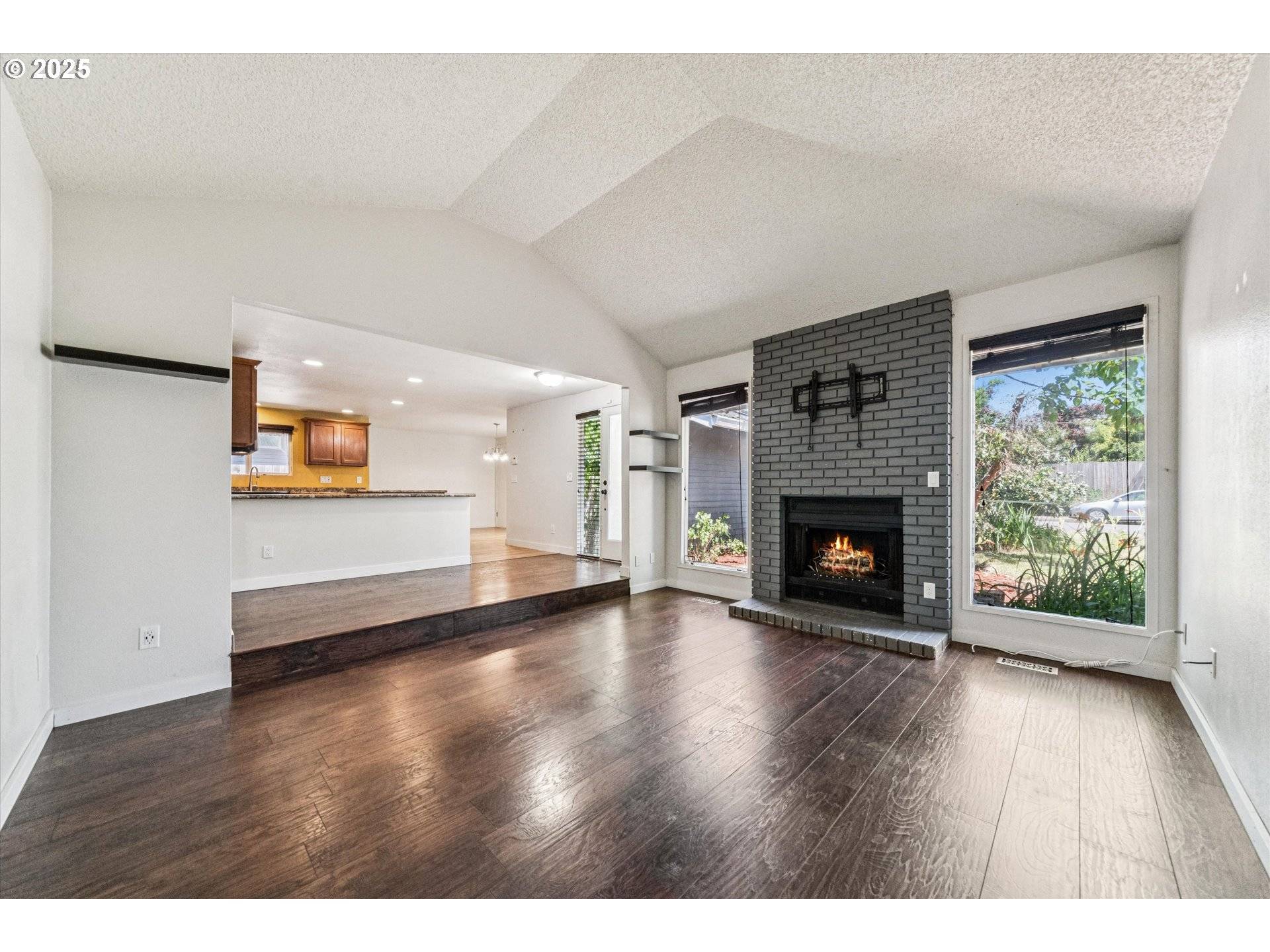Bought with Premiere Property Group, LLC
$450,000
$449,900
For more information regarding the value of a property, please contact us for a free consultation.
2395 SW 206TH PL Beaverton, OR 97003
3 Beds
2 Baths
1,317 SqFt
Key Details
Sold Price $450,000
Property Type Single Family Home
Sub Type Single Family Residence
Listing Status Sold
Purchase Type For Sale
Square Footage 1,317 sqft
Price per Sqft $341
Subdivision Alban Woods
MLS Listing ID 409133490
Sold Date 07/11/25
Style Stories1, Ranch
Bedrooms 3
Full Baths 2
HOA Fees $6/ann
Year Built 1981
Annual Tax Amount $3,828
Tax Year 2024
Lot Size 6,098 Sqft
Property Sub-Type Single Family Residence
Property Description
OPEN SUNDAY 11AM-1PM! Charming Ranch in Quiet Neighborhood! Vaulted Sunken Living Room w/Laminate Floors + Wood-Burning Fireplace. Open Kitchen w/Island, Stainless Steel Appliances + Dining Area w/Laminate Floors Throughout. Primary Suite w/Slider to Deck, Walk-in Closet + Bath w/Walk-in Shower. Finished 2 Car Garage. Fenced Backyard w/Deck, Fire Pit + Large Side Yard. Newer Roof, Furnace, AC + Water Heater. All Appliances Included. Great Location w/Neighborhood Playground + Minutes to Stores, Restaurants, Parks + More!
Location
State OR
County Washington
Area _150
Rooms
Basement Crawl Space
Interior
Interior Features Laminate Flooring, Laundry, Vinyl Floor, Wallto Wall Carpet, Washer Dryer
Heating Forced Air
Cooling Central Air
Fireplaces Number 1
Fireplaces Type Wood Burning
Appliance Dishwasher, Disposal, Free Standing Range, Free Standing Refrigerator, Island, Microwave, Plumbed For Ice Maker, Stainless Steel Appliance
Exterior
Exterior Feature Deck, Fenced, Fire Pit, Patio, Porch, Satellite Dish, Yard
Parking Features Attached
Garage Spaces 2.0
Roof Type Composition
Accessibility GarageonMain, GroundLevel, MainFloorBedroomBath, OneLevel, UtilityRoomOnMain
Garage Yes
Building
Lot Description Level
Story 1
Sewer Public Sewer
Water Public Water
Level or Stories 1
Schools
Elementary Schools Indian Hills
Middle Schools Brown
High Schools Century
Others
Senior Community No
Acceptable Financing Cash, Conventional, FHA, VALoan
Listing Terms Cash, Conventional, FHA, VALoan
Read Less
Want to know what your home might be worth? Contact us for a FREE valuation!

Our team is ready to help you sell your home for the highest possible price ASAP







