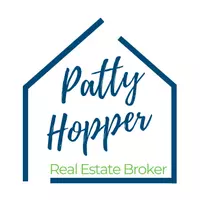Bought with Premiere Property Group, LLC
$690,000
$750,000
8.0%For more information regarding the value of a property, please contact us for a free consultation.
1510 SE 86TH CT Vancouver, WA 98664
4 Beds
2 Baths
3,152 SqFt
Key Details
Sold Price $690,000
Property Type Single Family Home
Sub Type Single Family Residence
Listing Status Sold
Purchase Type For Sale
Square Footage 3,152 sqft
Price per Sqft $218
MLS Listing ID 309948209
Sold Date 06/11/25
Style Split
Bedrooms 4
Full Baths 2
Year Built 1956
Annual Tax Amount $5,648
Tax Year 2024
Lot Size 10,018 Sqft
Property Sub-Type Single Family Residence
Property Description
This thoughtfully designed home blends mid-century charm with modern comfort across bright, open living spaces. Vaulted, beamed ceilings and expansive windows fill the home with natural light, while multiple living areas and a striking stone fireplace invite connection and relaxation. The well-appointed kitchen—with wraparound counters and picturesque garden views—offers function and flow for everyday living or entertaining. Enjoy a private, level yard with lush landscaping and a tranquil creekside setting that feels like your own nature retreat. With versatile bedrooms, spacious closets, and move-in-ready finishes throughout, this home is the perfect backdrop for your next chapter. Located near parks, shops, and all the essentials—don't miss the opportunity to make it yours before someone else does! Open houses saturday 11:30-1:30 and Sunday 12-2pm
Location
State WA
County Clark
Area _23
Zoning UF
Interior
Interior Features Floor3rd, Ceiling Fan, High Ceilings, Jetted Tub, Laminate Flooring, Skylight, Soaking Tub, Tile Floor, Vaulted Ceiling, Vinyl Floor, Wallto Wall Carpet, Washer Dryer
Heating Forced Air
Cooling Central Air
Fireplaces Number 2
Fireplaces Type Wood Burning
Appliance Builtin Oven, Builtin Range, Builtin Refrigerator, Dishwasher, Disposal, Free Standing Range, Island, Microwave, Pantry, Tile
Exterior
Exterior Feature Garden, On Site Stormwater Management, Patio, Public Road, R V Boat Storage, Tool Shed, Yard
Garage Spaces 2.0
View Territorial, Trees Woods
Roof Type Composition,TarGravel
Garage No
Building
Lot Description Level, Public Road
Story 3
Foundation Concrete Perimeter, Stem Wall
Sewer Public Sewer
Water Public Water
Level or Stories 3
Schools
Elementary Schools Harney
Middle Schools Other
High Schools Fort Vancouver
Others
Senior Community No
Acceptable Financing Cash, Conventional, FHA, VALoan
Listing Terms Cash, Conventional, FHA, VALoan
Read Less
Want to know what your home might be worth? Contact us for a FREE valuation!

Our team is ready to help you sell your home for the highest possible price ASAP







