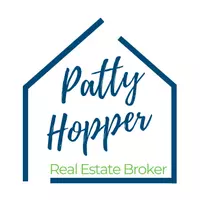Bought with MORE Realty
$550,000
$550,000
For more information regarding the value of a property, please contact us for a free consultation.
12949 SW BEDFORD ST Portland, OR 97224
3 Beds
2 Baths
1,536 SqFt
Key Details
Sold Price $550,000
Property Type Single Family Home
Sub Type Single Family Residence
Listing Status Sold
Purchase Type For Sale
Square Footage 1,536 sqft
Price per Sqft $358
MLS Listing ID 457780099
Sold Date 05/30/25
Style Stories1, Ranch
Bedrooms 3
Full Baths 2
Year Built 1992
Annual Tax Amount $4,828
Tax Year 2024
Lot Size 5,227 Sqft
Property Sub-Type Single Family Residence
Property Description
This move-in ready 1-level home is set in an established and beautiful tree-lined neighborhood. The home offers formal living spaces including a cheery family room with vaulted ceilings, skylights, and a sunroom leading to low maintenance fully fenced back yard. With the important updates in place, including a brand new furnace and AC in 2024, new carpet and partial fence in 2023, you can move right in and start living! Storage won't be an issue here with a walk-in closet in the primary en suite, a kitchen pantry, and garage storage, this home is the perfect mix of functional and cozy.
Location
State OR
County Washington
Area _151
Rooms
Basement Crawl Space
Interior
Interior Features Ceiling Fan, Laminate Flooring, Laundry, Quartz, Vaulted Ceiling, Wallto Wall Carpet
Heating E N E R G Y S T A R Qualified Equipment, Forced Air
Cooling Central Air, Energy Star Air Conditioning
Fireplaces Number 1
Fireplaces Type Wood Burning
Appliance Dishwasher, Disposal, E N E R G Y S T A R Qualified Appliances, Free Standing Range, Microwave, Quartz
Exterior
Exterior Feature Fenced, Patio
Parking Features Attached
Garage Spaces 2.0
Roof Type Composition
Accessibility AccessibleFullBath, GarageonMain, GroundLevel, MainFloorBedroomBath, MinimalSteps, NaturalLighting, OneLevel, UtilityRoomOnMain
Garage Yes
Building
Lot Description Level
Story 1
Foundation Concrete Perimeter
Sewer Public Sewer
Water Public Water
Level or Stories 1
Schools
Elementary Schools Deer Creek
Middle Schools Twality
High Schools Tualatin
Others
Senior Community No
Acceptable Financing Cash, Conventional, FHA, VALoan
Listing Terms Cash, Conventional, FHA, VALoan
Read Less
Want to know what your home might be worth? Contact us for a FREE valuation!

Our team is ready to help you sell your home for the highest possible price ASAP







