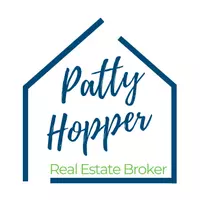Bought with Keller Williams Sunset Corridor
$516,000
$525,000
1.7%For more information regarding the value of a property, please contact us for a free consultation.
5023 NE FARMCREST ST Hillsboro, OR 97124
3 Beds
2.1 Baths
1,526 SqFt
Key Details
Sold Price $516,000
Property Type Single Family Home
Sub Type Single Family Residence
Listing Status Sold
Purchase Type For Sale
Square Footage 1,526 sqft
Price per Sqft $338
MLS Listing ID 722169079
Sold Date 05/05/25
Style Traditional
Bedrooms 3
Full Baths 2
HOA Fees $23/ann
Year Built 1990
Annual Tax Amount $4,337
Tax Year 2024
Lot Size 0.260 Acres
Property Sub-Type Single Family Residence
Property Description
Tucked in a quiet cul-de-sac on a 1/4 acre lot, this home offers privacy, modern updates, and a large private backyard backing with mature pine trees. Side yard gate access allows space for a camper, trailer, or boat. Enjoy the enclosed back deck with built-in seating, perfect for year-round entertaining. Recent upgrades include fresh paint, new flooring, triple-pane windows, new gutters, and an EV charging port. The home also features a wood-burning stove, updated furnace and water heater, plus a 12'x20' shed/workshop and 12'x10' greenhouse with raised beds. Walking distance to shopping, Dawson Creek park, Library, light rail, and less than a 3 minute drive to Intel and First Tech. Open house Sat 3/15 11am-1pm. [Home Energy Score = 7. HES Report at https://rpt.greenbuildingregistry.com/hes/OR10236352]
Location
State OR
County Washington
Area _152
Interior
Interior Features Ceiling Fan, Engineered Hardwood, Wainscoting, Wallto Wall Carpet, Washer Dryer
Heating Forced Air
Fireplaces Number 1
Fireplaces Type Stove
Appliance Builtin Range, Dishwasher, Free Standing Refrigerator, Microwave
Exterior
Exterior Feature Covered Deck, Fenced, Garden, R V Boat Storage, Workshop, Yard
Parking Features Attached
Garage Spaces 2.0
Roof Type Composition
Garage Yes
Building
Lot Description Cul_de_sac, Level
Story 2
Sewer Public Sewer
Water Public Water
Level or Stories 2
Schools
Elementary Schools West Union
Middle Schools Poynter
High Schools Liberty
Others
Senior Community No
Acceptable Financing Cash, Conventional, FHA, VALoan
Listing Terms Cash, Conventional, FHA, VALoan
Read Less
Want to know what your home might be worth? Contact us for a FREE valuation!

Our team is ready to help you sell your home for the highest possible price ASAP







