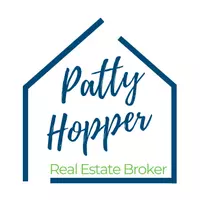Bought with Cascade Hasson Sotheby's International Realty
$900,000
$929,000
3.1%For more information regarding the value of a property, please contact us for a free consultation.
3260 SW SHERWOOD PL Portland, OR 97201
5 Beds
3.2 Baths
3,292 SqFt
Key Details
Sold Price $900,000
Property Type Single Family Home
Sub Type Single Family Residence
Listing Status Sold
Purchase Type For Sale
Square Footage 3,292 sqft
Price per Sqft $273
MLS Listing ID 22347213
Sold Date 02/06/23
Style Contemporary, Custom Style
Bedrooms 5
Full Baths 3
HOA Y/N No
Year Built 1977
Annual Tax Amount $16,474
Tax Year 2021
Lot Size 6,969 Sqft
Property Sub-Type Single Family Residence
Property Description
Contemporary beauty in Portland Heights. High ceilings, views, light & airy even on grayest PNW days. Granite stone island, Viking Range, Miele refrigerator, two Miele dishwashers, microwave drawer. High-end fixtures, finishes, & flooring throughout. Five bedrooms, one non-conforming. Flexible finished spaces for den, media, library. Primary suite w/spacious bathroom, walk-in closet. 2nd primary suite w/its own bathroom and balcony. Landscaped w/cascading water feature. [Home Energy Score = 2. HES Report at https://rpt.greenbuildingregistry.com/hes/OR10070734]
Location
State OR
County Multnomah
Area _148
Zoning R7
Interior
Interior Features Floor3rd, Garage Door Opener, Granite, Hardwood Floors, High Ceilings, High Speed Internet, Jetted Tub, Laundry, Tile Floor, Vaulted Ceiling, Wallto Wall Carpet, Washer Dryer
Heating Forced Air
Cooling Central Air
Fireplaces Number 3
Fireplaces Type Gas, Wood Burning
Appliance Builtin Refrigerator, Convection Oven, Dishwasher, Disposal, Free Standing Gas Range, Granite, Island, Microwave, Range Hood, Stainless Steel Appliance
Exterior
Exterior Feature Deck, Garden, Patio, Porch, Sprinkler, Water Feature, Yard
Parking Features Attached
Garage Spaces 2.0
View Y/N true
View City, Mountain, Territorial
Roof Type Metal
Garage Yes
Building
Lot Description Cul_de_sac, Private, Trees
Story 3
Sewer Public Sewer
Water Public Water
Level or Stories 3
New Construction No
Schools
Elementary Schools Ainsworth
Middle Schools West Sylvan
High Schools Lincoln
Others
Senior Community No
Acceptable Financing Cash, Conventional
Listing Terms Cash, Conventional
Read Less
Want to know what your home might be worth? Contact us for a FREE valuation!

Our team is ready to help you sell your home for the highest possible price ASAP







