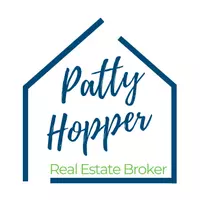Bought with Oregon First
$1,247,500
$974,950
28.0%For more information regarding the value of a property, please contact us for a free consultation.
2765 SW SHERWOOD DR Portland, OR 97201
3 Beds
2 Baths
2,045 SqFt
Key Details
Sold Price $1,247,500
Property Type Single Family Home
Sub Type Single Family Residence
Listing Status Sold
Purchase Type For Sale
Square Footage 2,045 sqft
Price per Sqft $610
Subdivision Portland Heights
MLS Listing ID 22668555
Sold Date 08/05/22
Style Contemporary, Custom Style
Bedrooms 3
Full Baths 2
HOA Y/N No
Year Built 1970
Annual Tax Amount $15,001
Tax Year 2021
Lot Size 0.340 Acres
Property Sub-Type Single Family Residence
Property Description
Sherwood Sanctuary designed by Richard Lakeman. This contemporary home is perfectly nestled in the heart of Portland Heights with timeless architectural design that blends into the vibrant landscape. Natural light flows through the many south facing balconies which highlight the natural tones throughout. Private primary with office/sunroom, soaring vaulted ceilings that peak into Marquam nature park. Beautiful updates seen in all areas. Terraced gardens, multiple patios and a dog-run.
Location
State OR
County Multnomah
Area _148
Zoning R7
Rooms
Basement Daylight, Finished
Interior
Interior Features Bamboo Floor, Hardwood Floors, High Ceilings, Marble, Quartz, Soaking Tub, Tile Floor, Washer Dryer
Heating Forced Air
Cooling Central Air
Fireplaces Number 2
Fireplaces Type Wood Burning
Appliance Builtin Refrigerator, Dishwasher, Disposal, Free Standing Gas Range, Gas Appliances, Quartz
Exterior
Exterior Feature Covered Deck, Covered Patio, Deck, Dog Run, Garden, Patio, Yard
Parking Features Detached, Oversized
Garage Spaces 2.0
View Y/N true
View Mountain, Seasonal, Territorial
Roof Type Composition
Accessibility GarageonMain
Garage Yes
Building
Lot Description Green Belt, Private, Secluded, Trees
Story 3
Foundation Concrete Perimeter, Slab
Sewer Public Sewer
Water Public Water
Level or Stories 3
New Construction No
Schools
Elementary Schools Ainsworth
Middle Schools West Sylvan
High Schools Lincoln
Others
Senior Community No
Acceptable Financing Cash, Conventional, Other
Listing Terms Cash, Conventional, Other
Read Less
Want to know what your home might be worth? Contact us for a FREE valuation!

Our team is ready to help you sell your home for the highest possible price ASAP







