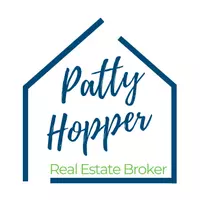Bought with Bluebird Real Estate
$910,000
$875,000
4.0%For more information regarding the value of a property, please contact us for a free consultation.
12734 SE MILL ST Portland, OR 97233
9 Beds
3.2 Baths
4,094 SqFt
Key Details
Sold Price $910,000
Property Type Single Family Home
Sub Type Single Family Residence
Listing Status Sold
Purchase Type For Sale
Square Footage 4,094 sqft
Price per Sqft $222
MLS Listing ID 22437804
Sold Date 06/09/22
Style Stories2, Traditional
Bedrooms 9
Full Baths 3
Year Built 1939
Annual Tax Amount $8,832
Tax Year 2021
Lot Size 0.500 Acres
Property Sub-Type Single Family Residence
Property Description
City of Portland says "Dividable lot" Buyer to do its own due diligence. Large 9 Bedroom 3.2 bath home set up for Group Home or large family or multi generation purposes. Separate living quarters with separate entrance. Open concept floor plan, Gourmet kitchen, beautiful wood-floors through out main level. RV Park, Gazebo with built in wood pizza oven. HUGE Park like yard with many possibilities! Home is now vacant and ready for new owners!!!
Location
State OR
County Multnomah
Area _143
Rooms
Basement Crawl Space
Interior
Interior Features Garage Door Opener, Hardwood Floors, High Ceilings, Jetted Tub, Laundry, Separate Living Quarters Apartment Aux Living Unit, Soaking Tub, Tile Floor, Washer Dryer, Wood Floors
Heating Forced Air
Cooling Central Air
Fireplaces Number 1
Fireplaces Type Wood Burning
Appliance Butlers Pantry, Dishwasher, Free Standing Range, Free Standing Refrigerator, Microwave, Plumbed For Ice Maker, Range Hood
Exterior
Exterior Feature Builtin Barbecue, Fenced, Fire Pit, Garden, Gazebo, Patio, Poultry Coop, R V Parking, Tool Shed
Parking Features Attached
Garage Spaces 3.0
View Territorial
Roof Type Composition
Accessibility BathroomCabinets, CaregiverQuarters, KitchenCabinets, WalkinShower
Garage Yes
Building
Lot Description Level
Story 2
Foundation Concrete Perimeter
Sewer Public Sewer
Water Public Water
Level or Stories 2
Schools
Elementary Schools Harold Oliver
Middle Schools Ron Russell
High Schools David Douglas
Others
Senior Community No
Acceptable Financing Cash, Conventional, FHA, VALoan
Listing Terms Cash, Conventional, FHA, VALoan
Read Less
Want to know what your home might be worth? Contact us for a FREE valuation!

Our team is ready to help you sell your home for the highest possible price ASAP







