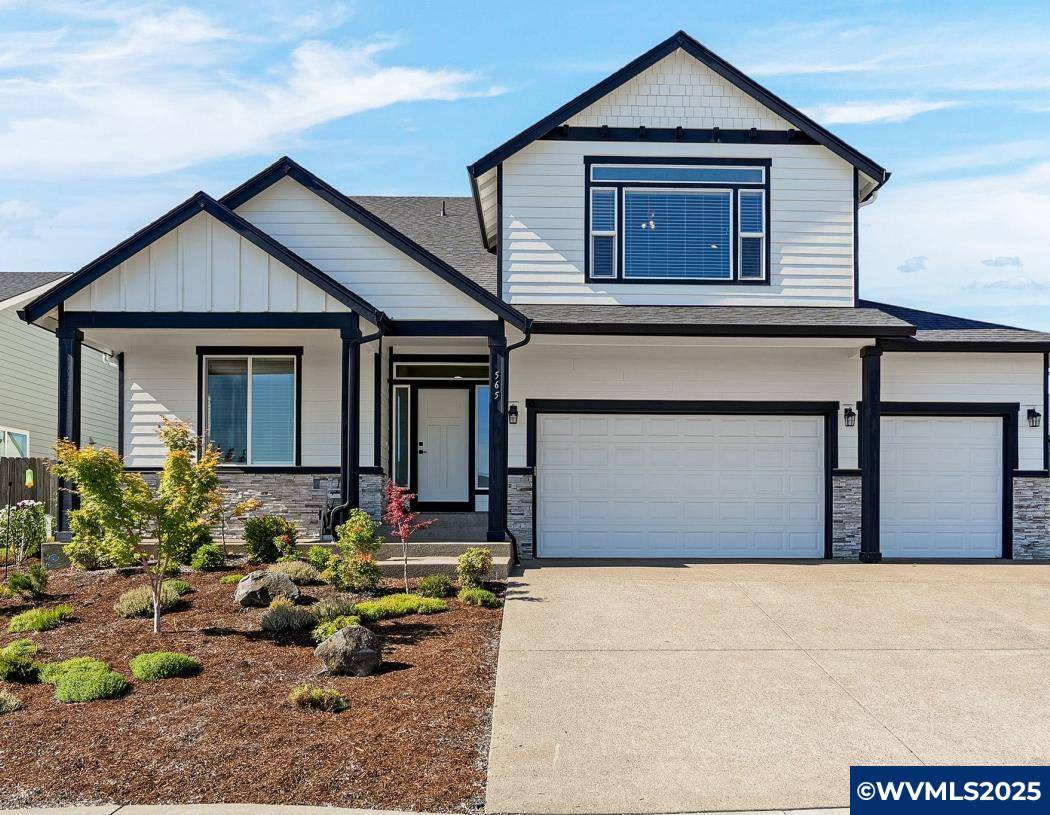565 Dogwood Dr Sublimity, OR 97385
4 Beds
3 Baths
2,970 SqFt
OPEN HOUSE
Wed Jul 09, 4:00pm - 6:00pm
UPDATED:
Key Details
Property Type Single Family Home
Sub Type Residence
Listing Status Active
Purchase Type For Sale
Square Footage 2,970 sqft
Price per Sqft $211
Subdivision Bella Terra Estates
MLS Listing ID 831030
Bedrooms 4
Full Baths 3
Year Built 2021
Annual Tax Amount $4,513
Tax Year 2024
Lot Size 10,018 Sqft
Acres 0.23
Property Sub-Type Residence
Property Description
Location
State OR
County Marion
Area 90 Marion County
Rooms
Family Room 17x15
Other Rooms Rec Room
Primary Bedroom Level 2/Upper
Dining Room Area (Combination)
Interior
Hot Water Gas
Heating Forced Air, Gas
Cooling Forced Air, Gas
Flooring Carpet, Luxury Vinyl Plank, Tile
Fireplaces Type Family Room, Gas
Inclusions Fridge
Exterior
Parking Features Attached
Garage Spaces 3.0
Fence Yes
Roof Type Composition
Garage Yes
Building
Foundation Continuous
New Construction No
Schools
Middle Schools Sublimity
High Schools Stayton
Others
Senior Community No
Acceptable Financing Cash, Conventional, Federal VA, FHA, ODVA
Listing Terms Cash, Conventional, Federal VA, FHA, ODVA







