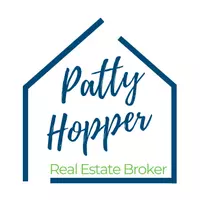Bought with Knipe Realty ERA Powered
$195,000
$195,000
For more information regarding the value of a property, please contact us for a free consultation.
1199 N TERRY ST #371 Eugene, OR 97402
3 Beds
2 Baths
1,554 SqFt
Key Details
Sold Price $195,000
Property Type Manufactured Home
Sub Type Manufactured Homein Park
Listing Status Sold
Purchase Type For Sale
Square Footage 1,554 sqft
Price per Sqft $125
MLS Listing ID 184884336
Sold Date 05/16/25
Style Manufactured Home
Bedrooms 3
Full Baths 2
Land Lease Amount 915.0
Year Built 2017
Annual Tax Amount $967
Tax Year 2024
Property Sub-Type Manufactured Homein Park
Property Description
Welcome to this charming home in a vibrant 55+ community packed with amenities—cable and garbage included! Nestled just behind a peaceful open field, this newer manufactured home offers privacy, a beautifully landscaped yard, and your very own gazebo—perfect for relaxing or entertaining. Enjoy extra storage with two tool sheds and tasteful finishes throughout the home that's been lightly lived in and well cared for. The community is beautifully maintained with fantastic property managers who go above and beyond to make you feel right at home. Come see what makes this place so special!
Location
State OR
County Lane
Area _246
Rooms
Basement Crawl Space
Interior
Interior Features High Ceilings, Soaking Tub, Washer Dryer
Heating Heat Pump, Mini Split
Cooling Mini Split
Appliance Disposal, Free Standing Refrigerator, Island, Stainless Steel Appliance
Exterior
Exterior Feature Gazebo, Tool Shed
Parking Features Carport
Roof Type Composition
Accessibility AccessibleEntrance, BathroomCabinets, KitchenCabinets, MinimalSteps, OneLevel, Parking, UtilityRoomOnMain, WalkinShower
Garage Yes
Building
Lot Description Level
Story 1
Foundation Block, Skirting
Sewer Public Sewer
Water Public Water
Level or Stories 1
Schools
Elementary Schools Prairie Mtn
Middle Schools Prairie Mtn
High Schools Willamette
Others
Senior Community Yes
Acceptable Financing Cash, Conventional, FHA
Listing Terms Cash, Conventional, FHA
Read Less
Want to know what your home might be worth? Contact us for a FREE valuation!

Our team is ready to help you sell your home for the highest possible price ASAP







